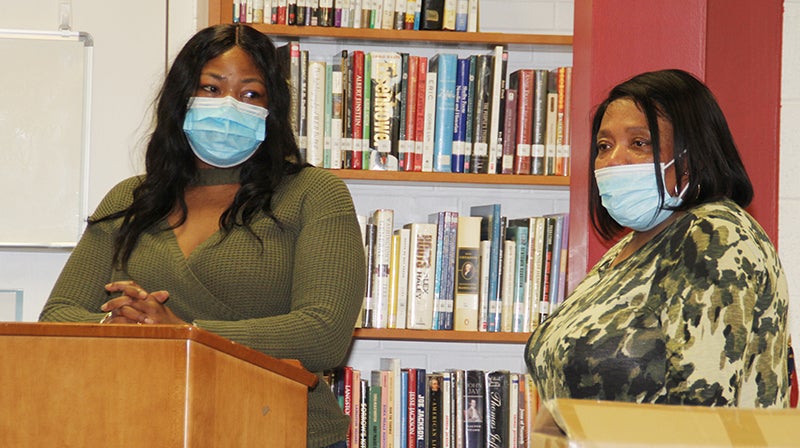Good news….bad news
Published 7:17 pm Wednesday, October 1, 2014
GATESVILLE – It’s slow and meticulous work…but there’s no other way to tackle a renovation project on a structure that is nearly 180-years-old.
Since July of 2012, at which time the Gates County Board of Commissioners launched phase 1 of the Old Courthouse Renovation Project, the work is slowly coming together to save this slice of American history.
Included in the project was the formation of a Courthouse Preservation Committee. That group was joined by the Gates County Historical Society, the commissioners, officials with Clearscapes (the project’s architectural firm) and Reid Thomas of the North Carolina State Preservation Office at a recent meeting to go over what had been accomplished to date.
Gates County Manager Natalie Rountree updated the commissioners at a recent meeting about the courthouse renovation.
“Mr. Thomas is very pleased with the work that has been and is in the process of being done to the old courthouse,” Rountree said. “He made recommendations to the Historical Society regarding painting of the East Wing. There continues to be a flooding issue during hard rains with the basement in the back. The drain has been cleaned and sandbags placed at the door.”
Rountree added that Thomas recommended the three trees on the west side of the Courthouse be removed.
“Of course, those trees were not there when the courthouse was built. He further recommended grading the yard on the west side after tree removal being mindful of the septic system and adding flexible black pipe to the downspouts as a temporary fix to help with the flooding issue,” Rountree said. “Removing the sidewalk would assist with the grading.
“The water collects where the old jail was located and runs down the steps and into the basement,” Rountree said. “That’s what is creating the problem.”
“We need to correct that as quickly as possible; we need to grade that property so the rainwater will drain away from there,” said Commission Vice Chairman Jack Owens.
Rountree and Commissioner Linda Hofler said the removal of the trees will greatly help with the proper grading of the property, lead to better draining, as well as allowing better access to the exterior walls for painting.
Commissioner Kenny Jernigan suggested contacting NCDOT to see if they can assist with the sidewalk removal.
Rountree noted that the work has stopped on the West Wing until a design is agreed upon to fix some structural issues there.
“They have installed the horizontal beams under the second floor and under the first floor walls; however the far end west wall where the wood scaffolding is holding up the structure is where there is an issue,” Rountree said. “The engineers are supposed to be getting is a recommendation on how we can fix that. I will follow up on the status of that.”
According to the architect’s report, the issue with the West Wing was discovered when the contractor, Andrus & Company, was performing structural work in that area of the aging building.
The major finding is the wythe of brick has delaminated from the interior wythes. This is a serious structural issue because the outside wythe(s) of the wall will become unstable if the existing tube steel columns or shoring on the west side are removed, even with the new channels and rods in place.
Walt Amerson discovered the delamination when he was cutting out the brick for the new steel channels. With the brick cut out, he could see a void down the wall between wythes.
A wythe is a continuous vertical section of masonry one unit in thickness. A wythe may be independent of, or interlocked with, the adjoining wythe(s). A multiple-wythe masonry wall may be composed of a single type of masonry unit layered to increase its thickness and structural strength, or different masonry units chosen by function, such as an economical concrete block serving a structural purpose and a more expensive brick chosen for its appearance.
The outer wythe has delaminated on all three sides of the West Wing. The West side is worst because there is only one wythe at chimney. On West side, it was recommended to remove the outer wythe of brick from the bottom of the steel channel down to foundation. Then fill in the void at the chimney with solid brick and replace the outer wythe and tie all wythes together with brick ties.
The contractor strongly recommends not removing the existing exterior columns on the north and south sides because of the delamination. If the columns must be removed, then the outer wythe must be removed and rebuilt similar to West wall.
The late Federal style courthouse was completed in 1836. It is one of a small number of ante-bellum courthouses remaining in the state and was placed on the National Register of Historic Places in 1976.



