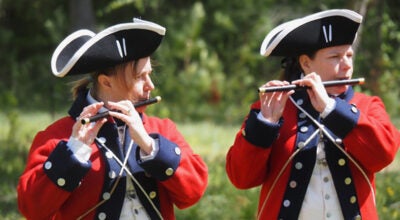Here we grow
Published 9:10 am Monday, August 26, 2013
INDIAN WOODS – Some administrative housekeeping as well as a briefing update, both concerning the new Bertie High School, were part of the agenda at the Bertie County Commissioner’s meeting Monday night at the Blue Jay community Fire Department Building in Indian Woods.
The Capital Project Ordinance for the new high school was set last November and runs over a number of fiscal years. Monday’s budget amendment was simply to track the accounting on a project basis instead of tracking it year-by-year as per the capital budget, according to County Manager Scott Sauer.
“The board annually adopts an operating budget for salaries and capital equipment and things like that, but when you’ve got a significant capital project like a $21 million school construction it takes more than a year to complete,” said Sauer in a telephone interview.
“The Project Ordinance amendment simply allows us to cross from one fiscal year to another and to keep up with the expenses on a project-to date basis rather than a year-to date basis,” Sauer added.
The Commissioners unanimously approved the amendment, 5-0.
Meanwhile, Jim Hite of Hite Associates in Greenville made a written presentation before the Board on the progress of the school construction to date, complete with new illustrations and photos that had been taken that day.
Hite reported that about 55-60 percent of the work on the new structure has been completed; some sections farther along in completion than others.
The new school sits on US-13 north of Windsor beside Bertie Middle School and across from the current BHS. Hite reviewed the progress section by section from the gymnasium to the auditorium and including the academic wings and the administration building.
Commissioner Ronald D. Wesson said that one of his constituents had raised the question of safety and protection at the school in the event of a significant weather event like a tornado or a hurricane.
“What he (Hite) described in answering that concern was the design they used for the corridors that connect everything,” said Sauer. “The walls are reinforced concrete block and steel reinforcement goes on top of that and concrete is poured on top of that.”
“The best way to describe it is a bunker,” he added. “If you can envision the length of a hallway constructed like that then they believe that this design far exceeds the wind-load requirements of the state.”
Beyond describing the structural integrity of the building, Hite described the new insulation which will be sprayed instead of boards.
“He said the new adhesive insulation material creates a much better seal for insulating capacity and will yield a much lower energy cost,” said Sauer.
Hite concluded his presentation by inviting both the Commissioners and the Bertie County Board of Education on a “hard-hat” tour of the school building sometime in September in late afternoon.
One date suggested was Monday, Sept. 16, and the early time designated for the tour would allow the Commissioners time for their regularly scheduled 7 p.m. September meeting at the Aulander Community Building. If not, the board could choose another date for the tour.
Hite concluded his presentation by stating that the project is scheduled for completion on March 26, 2014.


